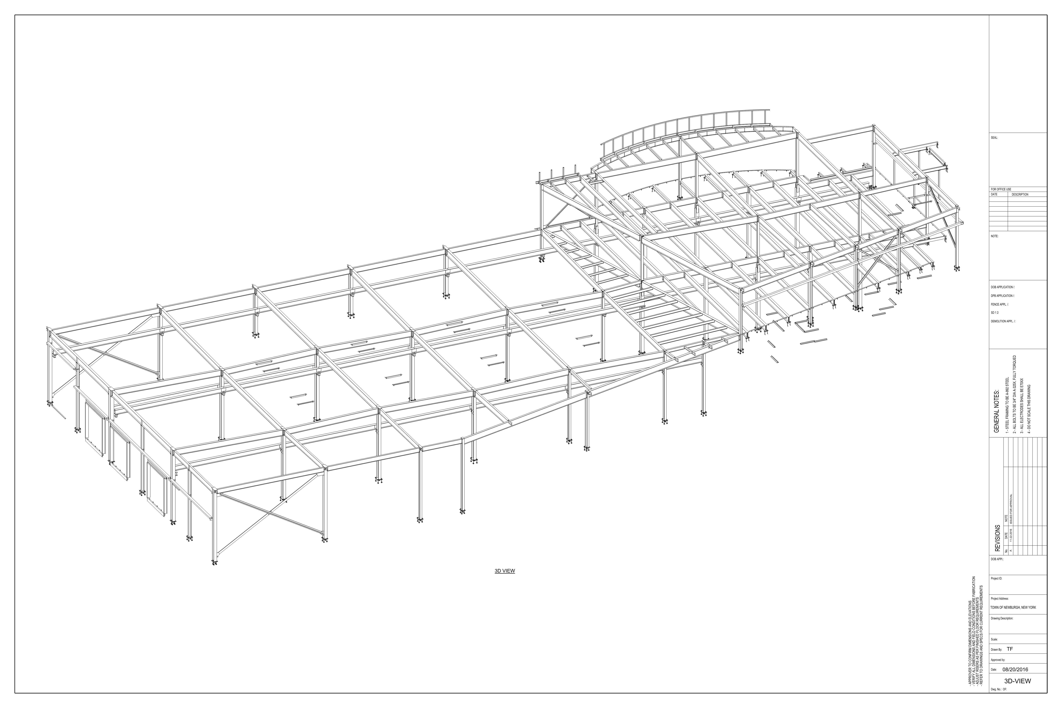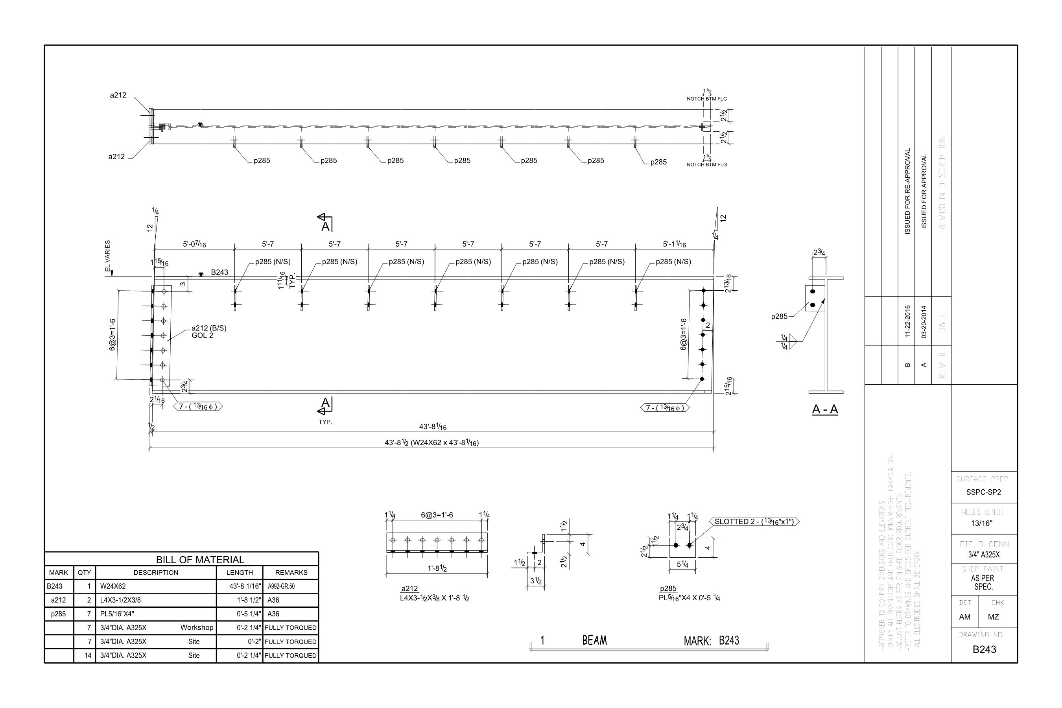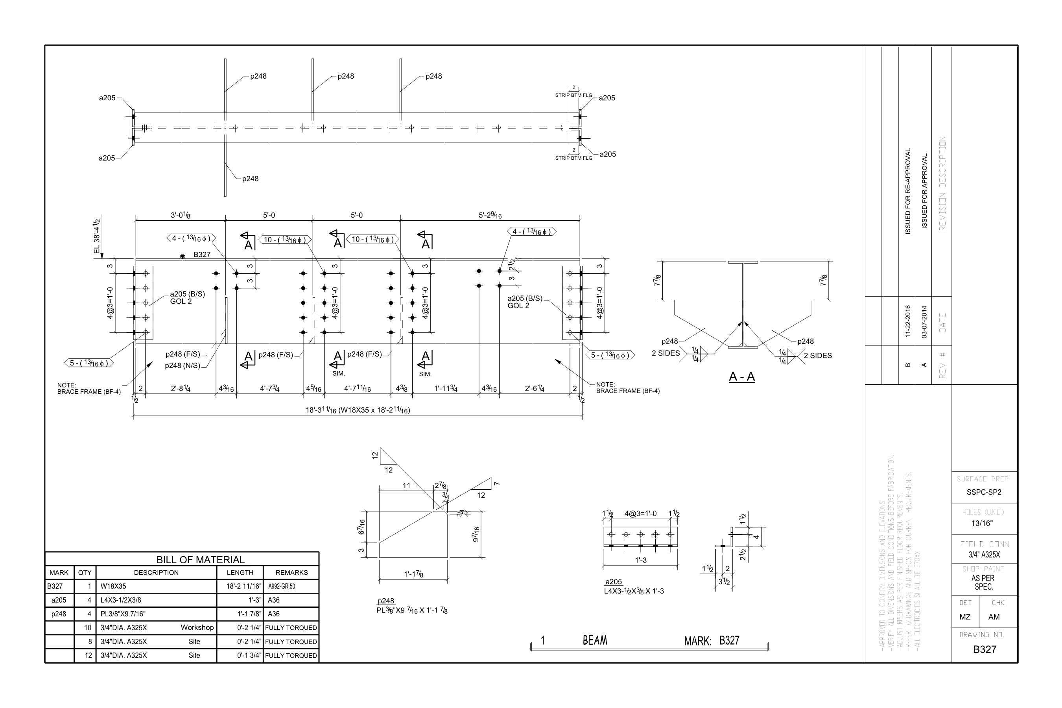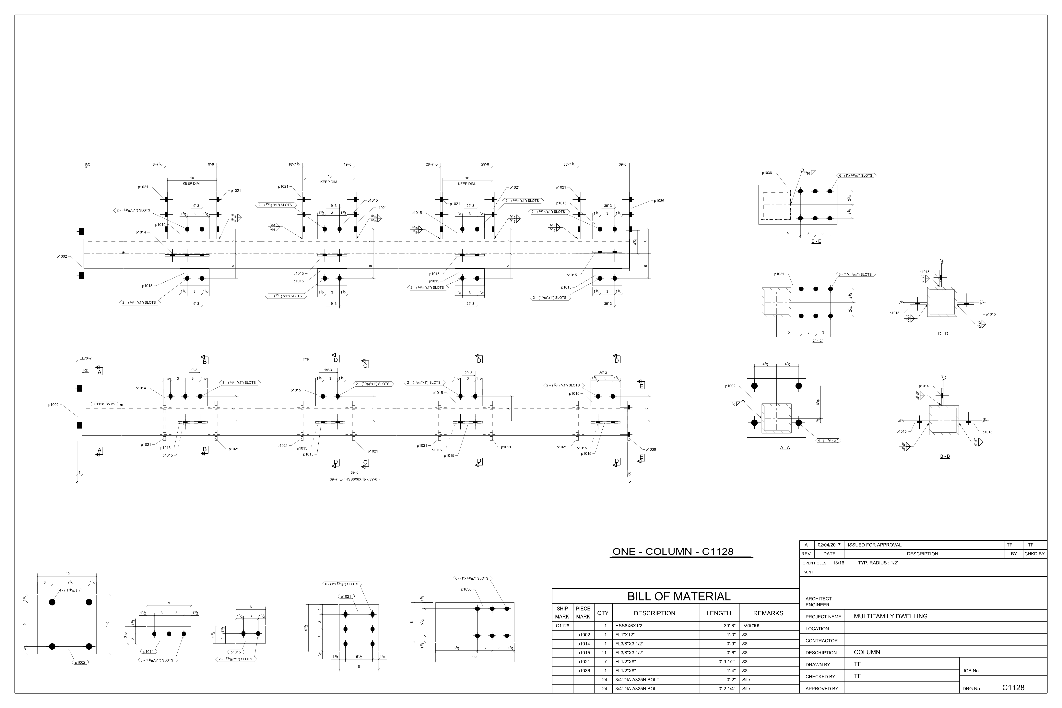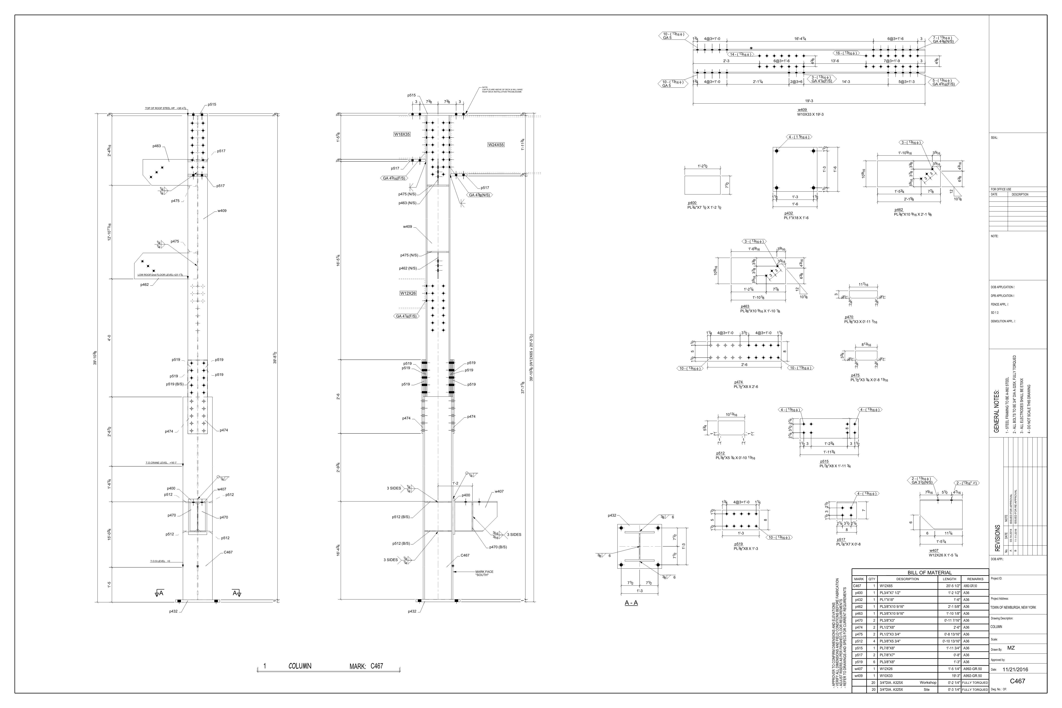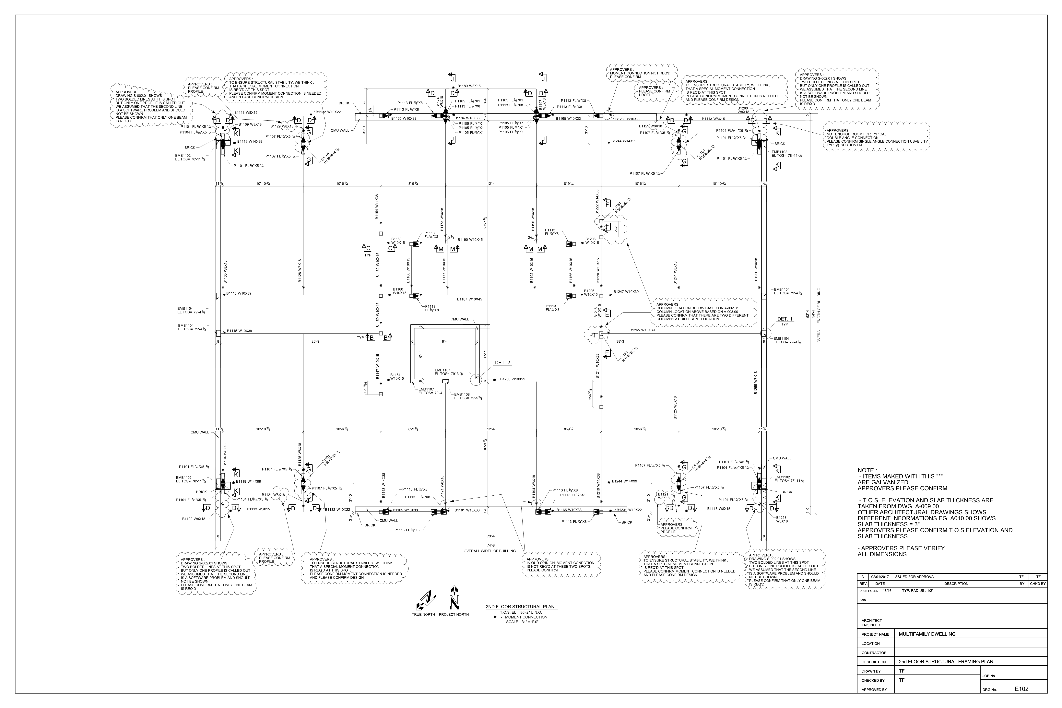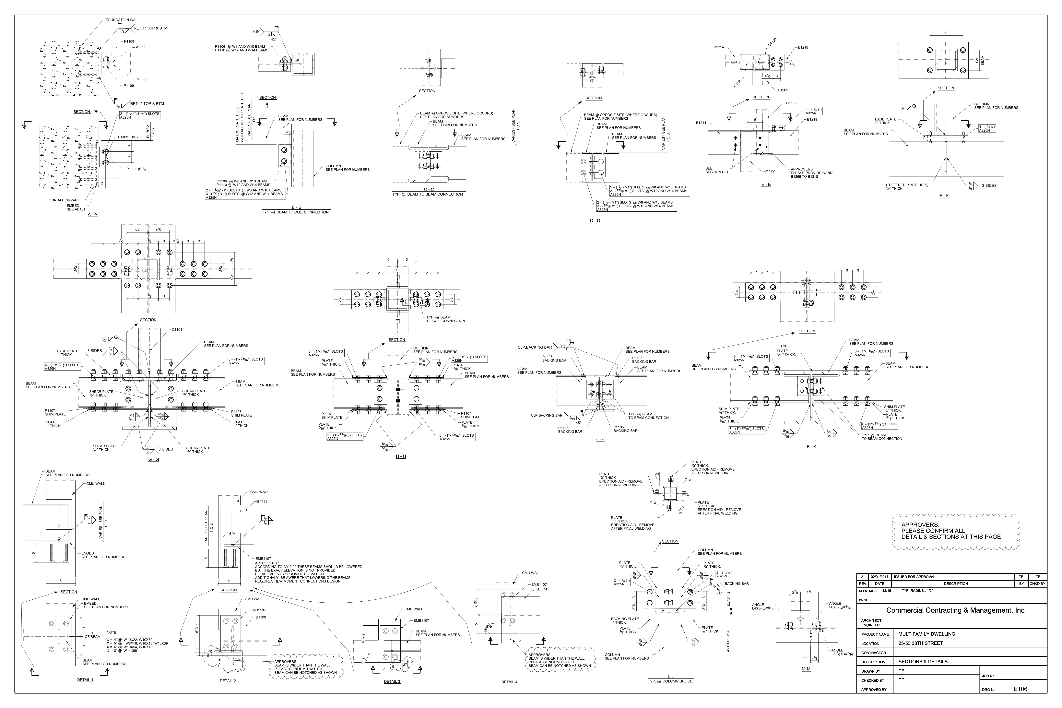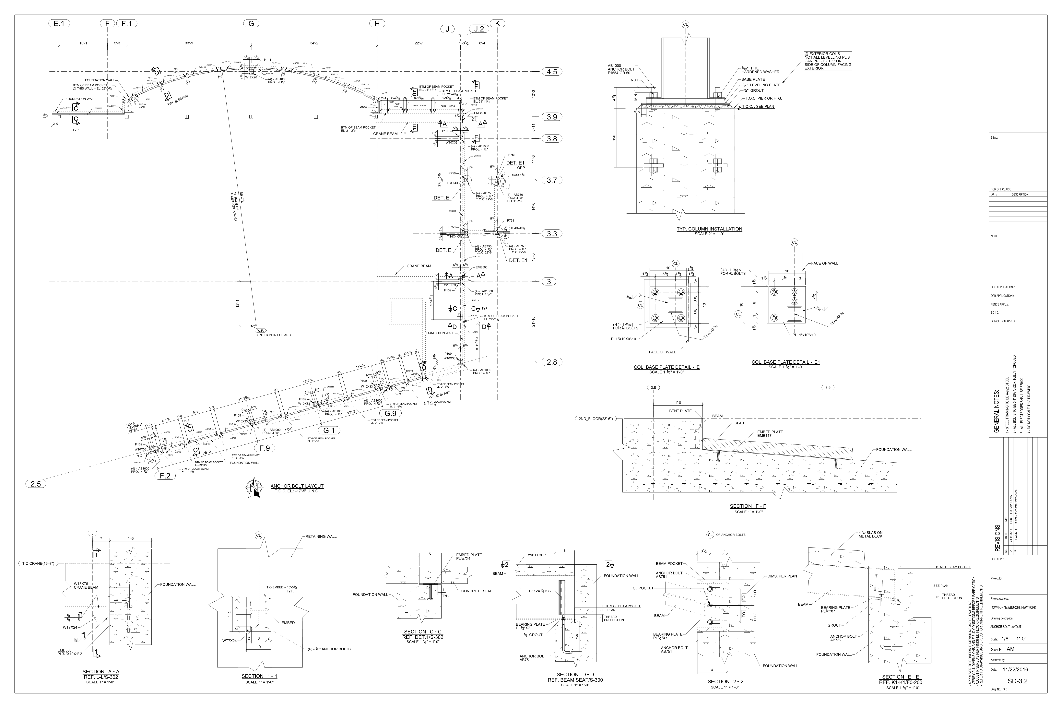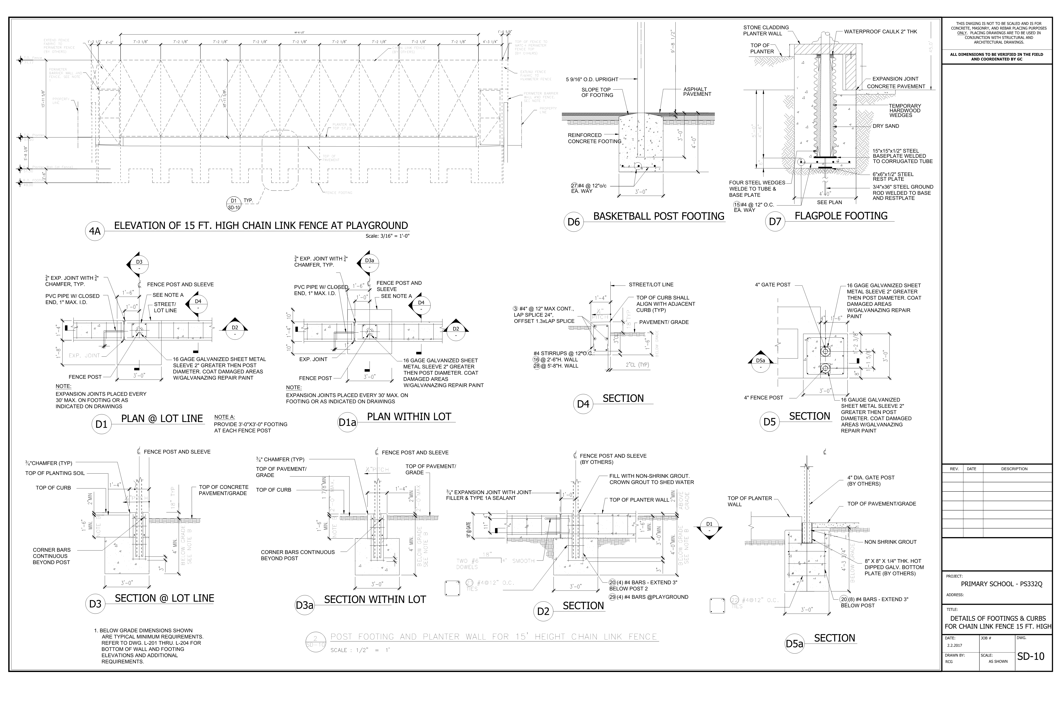Structural
Our structural design and drafting services encompass:
2D structural drafting along with installation drawings, fabrication drawings and shop floor drawings with prefabrication details using and AutoCAD,Advance Steel,Tekla Structures
Steel detailing and rebar detailing for joints, roofs, trusses, joists, decks, beams, columns, foundation, etc. using Tekla
Detailed drawings for RFIs, BOMs and other documentation for tender and cost estimation
3D models of structural members including steel angle, steel channel, slabs, lintel, parapet walls, etc. using Advance steel,Tekla Structures,Inventor,Solidworks.
